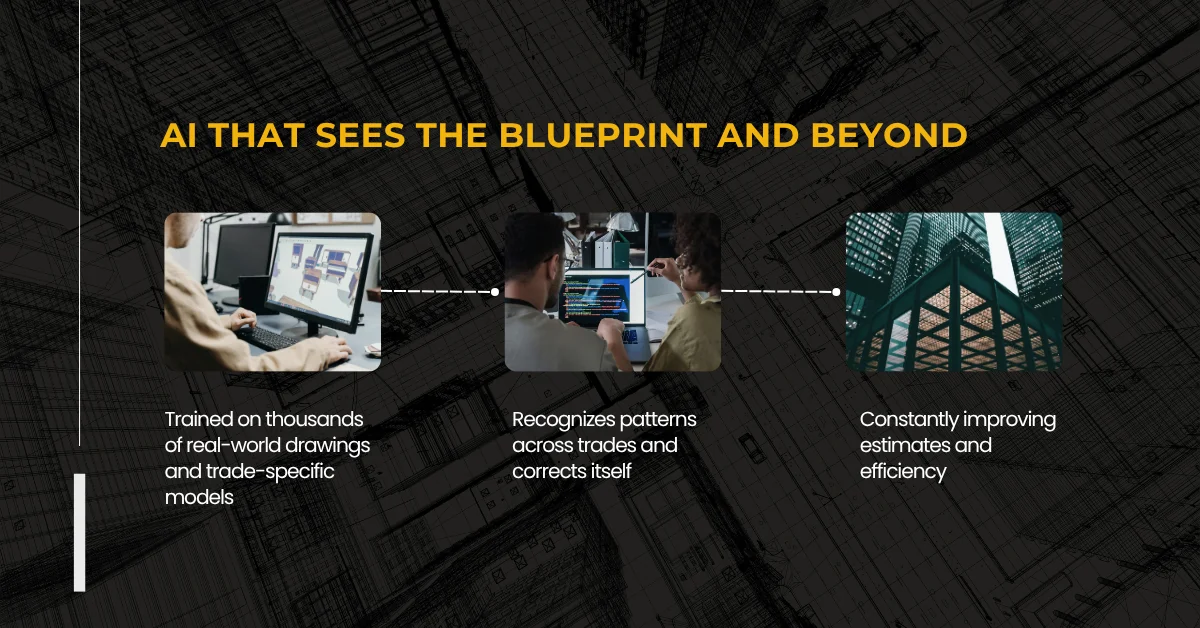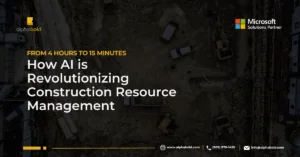How AI is Eliminating Manual Takeoffs in Construction: Image Extraction on Dynamics 365

Tayyab Ali
Table of Contents
Introduction
Every day, thousands of engineers and estimators squint at construction drawings, manually counting equipment, measuring areas, and transferring data into spreadsheets. It’s tedious, error-prone, and a massive drain on productivity.
What if AI could do this for you—accurately, instantly, and directly into your estimates?
The Hidden Cost of Manual Takeoffs
Consider these scenarios:
- HVAC Project: A mechanical engineer reviews drawings to count every VAV box, diffuser, air handler, and piece of equipment. Time spent: 6-8 hours per floor. Error rate: 5-10%.
- Infrastructure Project: An engineer identifies every pipe, valve, manhole, and fitting from engineering drawings. Time spent: Full day per project. Human fatigue: Guaranteed.
- Roofing/Flooring Estimate: An estimator manually enters room dimensions from floor plans. Time spent: 2-3 hours per building. Risk: Transposition errors that blow budgets.
Multiply this across hundreds of projects annually, and you’re looking at thousands of hours of skilled labor spent on counting instead of engineering.
AI That Sees What Matters
We’ve developed AI image extraction capabilities for Dynamics 365 that transform how AEC companies handle construction drawings.
For Mechanical/HVAC Projects:
- Identifies and counts all equipment types
- Locates VAV boxes, diffusers, and air handlers
- Maps ductwork and piping routes
- Extracts equipment specifications and tags
For Civil/Infrastructure Projects:
- Identifies utilities and underground systems
- Counts manholes, valves, and connections
- Extracts elevations and measurements
- Maps crossing points and specifications
For Building Projects:
- Reads room dimensions from floor plans
- Calculates areas automatically
- Identifies different zones and materials
- Extracts door and window locations
Real-World Application: HVAC Equipment Identification
Take a recent mechanical project where the AI analyzed complex HVAC drawings and identified:
- 47 VAV boxes across multiple floors
- 156 diffusers with locations
- 12 air handling units with specifications
- All equipment tags and connection points
What typically takes a mechanical engineer a full day was completed in minutes, with every component catalogued and ready for estimation.
From Any Drawing Type to Estimate in Minutes
The process is remarkably simple:
- Upload construction drawings (PDF, CAD, or image files)
- AI identifies and counts all relevant components
- Data flows directly into Dynamics 365 estimate
- Generate proposals with accurate quantities
No manual counting. No missed equipment. Just fast, accurate takeoffs.
The Technology Behind It
Built on Microsoft’s Azure AI Services and integrated natively with Dynamics 365, this solution:
- Uses computer vision trained on thousands of construction drawings
- Applies industry-specific models for different trades
- Validates counts against typical patterns
- Learns from corrections to improve accuracy

ROI That Makes Sense
- Time Savings: 90% reduction in takeoff time Accuracy: 98%+ identification rate Capacity: 3x more estimates with same team Cost
- Reduction: $50,000+ saved annually per estimator Error Reduction: Near-zero counting mistakes
Implementation Without Disruption
Getting started is straightforward:
- Connect your Dynamics 365 environment
- Upload sample drawings for AI training
- Configure component types to identify
- Start processing drawings immediately
Most companies see results within the first week.
Beyond Simple Automation
This isn’t just about speed. AI-powered takeoffs enable:
- Consistency across all estimates
- Historical data analysis for better bidding
- Instant quantity verification
- Reduced liability from human error
- More time for value engineering
The Competitive Edge
While competitors spend days on manual takeoffs, companies using AI image extraction are:
- Bidding more projects with higher accuracy
- Winning jobs with competitive, precise estimates
- Focusing engineers on design optimization
- Scaling without adding headcount
Industry-Specific Intelligence
The AI adapts to different construction disciplines:
- HVAC: Equipment counts and specifications
- Electrical: Fixture and device quantities
- Plumbing: Fixture counts and pipe lengths
- Civil: Infrastructure component identification
- Architectural: Area calculations and room counts
The Future is Visual
As construction becomes increasingly digital, AI image extraction will become as essential as CAD software. Companies that adopt now will have years of advantage over those still counting manually.
The question isn’t whether to implement AI image extraction—it’s how quickly you can start.
Ready to transform your takeoff process?
Contact AlphaBOLD to see AI image extraction in action on your own construction drawings.
Request a ConsultationExplore Recent Blog Posts






